I was born in Harvel in 1928 but moved to Garden Road Cottage, Shorne in 1929 and moved to Boghurst (Boughurst is a Meopham family name) Cottage, 44 Brewers Road, Shorne, DA13 3HD in 1934. Our family was told that the cottage was formerly Lord Darnley’s Gamekeepers Lodge but I have not had this confirmed.
Woodland management
In the 1930s and 40s many of the large oak trees in the woods were felled. To fell the trees, firstly an axe was used to make a cut all the way round the trunk and then a two or four man cross saw was used to finish the job. The branches were then cut off and the trunks taken away by a team of six shire horses, as shown in the 1949 photograph below. After the woodsmen had finished work we would go and collect some of the left over branches that we used for firewood.
The Royal Engineers would have practice and training in explosives, blowing up the tree stumps that had been left in the ground, they would dig a hole under the stump, place the explosives in the hole and blow the stump out of the ground, which only left a fairly small crater. I don’t have any idea how many they blew up but they used to come to the woods once a week to carry this out.
Coppicing was a big business, supplying chestnut fencing in three or four feet lengths. The coppicing was done every ten years or so, the cut down trees being tied into bundles of about 20, taken by lorry and stacked to season. The areas to be cut were measured in cants (I think this was the measurement but I’m not certain) and the trees on the perimeter of the area were marked with a chalk cross. In those days all the felling was done with a 6lb (2.7 kilo) axe, no such thing as a chain saw as is used today.
The timber was first cut to length, then de-barked and split into quarters to make the fence palings. De-barking was done by using a shaving brake made from branches, the longer of which had a V shaped end, these had to be fixed into the ground some two to three feet apart, with the V shape at the top (see the diagram below). The timber was then laid into the shaving brake and the person had to stand at the lower end and use a draw knife to do the de-barking as shown in the diagram on the left. After the timber was de-barked, it had to be split (also called riving or cleaving) into quarters with a cleaver and a hand made club made with timber from the wood. No further work had to be done, this was the finished paling.
The woodsman built a wooden shelter for themselves using timber from the woods to make the frame and the shavings they made from the de-barking, together with bracken, was used as the roof covering. This would be their home for the duration of the time spent working in the wood.
I spent the summer of 1937 helping the woodsmen and when the work came to an end I was presented with the princely sum of half a crown and a new three penny piece. My father was not impressed with my payment, to say the least.
My father became a woodcutter for Stanhope Fencing Company, who were based in Essex. One of the woods that they were contracted to coppice was Shorne so he didn’t have far to travel when he worked there.
RAF towers
There were two RAF radio towers that I know of, one was in the grounds just outside the eastern end of our garden of our cottage, and the other was in the woods, but like the Crows Nest I can’t remember where, although I do remember it was to the left of the Crows Nest when we went into the woods. The towers were built on a foundation of four concrete blocks about three feet square that were sunk into the ground. They were of an open wooden construction, much like an electricity pylon today, on wooden legs and were about 15 feet square at the base, 100 feet high with a five feet square platform at the top and if I remember correctly an aerial in one corner. The radio control room was in between the cottage and the road, built underground and you had to go down a few steps to get in, it was fairly narrow and just room for no more than four men to operate the radio equipment that was along one wall and from the outside all that showed was a bump in the ground that followed the curved shape of the roof. I believe that there was a similar tower in Dunkirk, that’s Dunkirk in Kent not France.
The RAF personnel, in the control room, had no water so would come to the cottage for this and in return they would occasionally give us a tin of jam or margarine or loaf of bread, you can imagine with a family of seven to feed how much this was needed and appreciated.
The radar tower in the woods was demolished after the war when the clay workings were extended. The four concrete foundation blocks (the same as the tower next to the cottage) were dug up by one of the clay works grab machines and left in the woods for years after, as far as I know they could still be there. From what I remember one of the tower was the transmitter and the other the receiver.
We saw several incendiary bombs drop and on one occasion one was quite close to the cottage so we went and put out the fire. Occasionally we heard bombs land but no explosion followed so there could still be unexploded bombs in the woods.
The army took over several houses on the east side of the woods during the war, including two houses in Pondfield Close and Big Woodlands, a house on the West side of Woodlands Lane. Fairly early in the war Big Woodlands was hit by a bomb killing two of the army personnel who were inside. After the bombing, clothing and a gas mask could be seen hanging in the trees. The council took over responsibility for the house, undertook the repairs and alterations before then letting it out as flats.
There was a bomb crater that could be seen in the woods on the left of Brewers Road as I walked home from Shorne, halfway between Woodlands Lane and Boghurst Cottage. I don’t think the alterations made when Brewers Road was altered, to run along the back of the cottage rather than the front as it used to, has made any difference to where the bomb crater is in relation to the road.
There used to be a sandpit in Shorne Common Rough, that is long since gone, where children used to play, one day three children were killed when part of it collapsed and buried them.
Leading up to D Day, 6th June 1944, a tented army camp was set up with a few soldiers arriving at the start and eventually about 200 men in 30, eight man tents in the woods next to Woodlands Lane. The Kings Own Yorkshire Light Infantry, The Royal Engineers, The Royal Artillary and the Durham Light Infantry were among the different regiments, there were others but I can’t think what they were. We used to go to the camp to ask the soldiers for cap badges and ended up with quite a collection but they have long since disappeared. There wasn’t much evidence of heavy artillery but one day we did see a truck towing a cannon.
During the hours of darkness there was a guard at each end of Woodlands Lane who issue the famous challenge ‘Who goes there friend or foe?’ we were never brave enough to say ‘foe’ just in case they shot us!
We weren’t issued with an Anderson or Morrison shelter so we dug our own air raid shelter in the garden. We dug out the clay and filled sandbags and made our shelter, we only got to use it once as we didn’t take into account drainage and what would happen if there was heavy rain, sure enough it flooded and we were faced with the table we had put in there floating and the shelter unusable.
I have included a copy of what was a restricted plan of the five RAF camps in Shorne and Cobham Woods.
After the war
I was married in 1951 when there was a shortage of council houses so in July 1952 we were allocated hut No.64b on site No. 5 in what had been the RAF camp during the war, our official address was 64b Laughing Waters (which is now called ‘Inn on the Lake’) The site that we were on was wooden huts but on the other side of the A2, in Shorne Woods, near the Laughing Waters it was Nissen huts. We had running water and electricity and toilets were a communal block shared by six families. Heating and cooking was done using the ‘Kitchener’, this was a solid wood stove with an oven on one side. We were there until May 1954 when we were transferred to our new house in Higham. The no. 23 bus stopped in Halfpence Lane at the road entrance to the site so we were able to get to work or into town fairly easily.
My father worked as a conveyor belt attendant in the clay works in the late 1950’s, one of his jobs was making sure that the belt wasn’t overloaded. The clay was slurried and pumped through the underground pipe to Bevans Cement Works in Northfleet, in addition to this some untreated clay was also taken by lorry to the cement works in Halling. Even though there were restrictions on the lights used during the war (all vehicles and bicycles had shades for their lights so that nothing could be seen from above) the clay works was still being worked throughout the night. One day one of the cranes fell into the pit and there were lengthy discussions as to whether it would be able to be rescued or not, I don’t know what the final decision was so it could still be there!
I remember the Crows Nest into the early 1950’s although it was dilapidated and no longer in any condition to be climbed.
We were always told that it was built by Lord Darnley to watch his son, Ivo Bligh, sail up the Thames on his return from Australia with the ‘Ashes’ but do not have anything to prove this statement.
It was about 10 feet square and 50 feet high and stood on a high point in the woods, exactly where I don’t know but it was probably within the area of the clay works, when it was extended so the tree that it was built round would not be there today.
(As told to Trevor Bent in November 2009.)
Hut 64
The huts were apex-roofed (unlike the curved Nissan huts elsewhere). Childless couples or small families occupied a hut partitioned down the middle, with a different family occupying each half. Bigger families had a whole hut.
The floor was covered in thick brown Congoleum and the walls were plasterboarded. Heat was given by a slow-combustion stove with a free-standing flue pipe going up through the roof. It burned wood or coal. Dead wood could be taken from the woods around – coal was delivered by Black’s of Cobham. This stove could obviously get very hot and it was a wonder some of the huts didn’t burn down by accident.
There was a sink in one corner and on the opposite wall was a Kitchener range for cooking on. This room was big enough to accommodate a table and chairs. There were two others rooms down a small corridor: one was used as a sitting room, the other as a bedroom (the door to this had the name on it of the Petty Office who presumably occupied it when it was part of the HMS Pembroke Navy base at Chatham (after it had been given up by the RAF). The rent was 8/- (eight shillings) – couldn’t remember if this was weekly or monthly – and it was collected every Tuesday by the rent collector.
The huts had no lavatory. Occupants had to use one of several lavatory blocks around the Laughing Water site. There was a six-cubicle block close to hut 64B (probably in the area of hut 71). It had no wash basins or showers. Washing had to be done back in the hut using the sink or a tin bath. The shop (in the area of Hut 7, ringed in yellow) was a general store run throughout our time there by Mr Mepham. There were no formal gardens but some people tried to cultivate the area round their huts; but the shade from thick woodland, particularly horse chestnut, meant that potatoes (for example) would grow tall vines but no potatoes! Some people did not bother to decorate their huts (as the accommodation was always intended to be ‘temporary’) but we wallpapered ours and made it look homely (floral wallper at 2/3 a roll). No recollection of lighting on the site at night other than the light which came from the huts. A number of babies were born at the camp. Andrew was born on 12th May 1954, delivered by district nurse and midwife Nurse Backhouse (from Harvel). We moved to the council estate at Higham 17 days later.
(Recollections of Reg Rootes, who lived in hut 64B from July 1952 to May 1954. Related, aged 87, in November 2015)


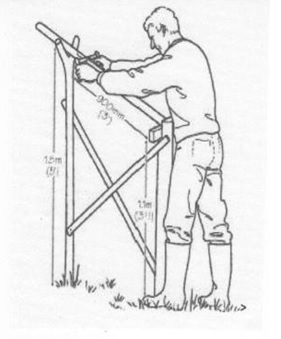
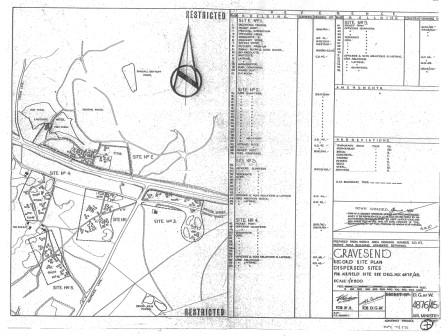

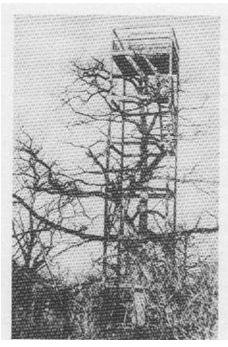
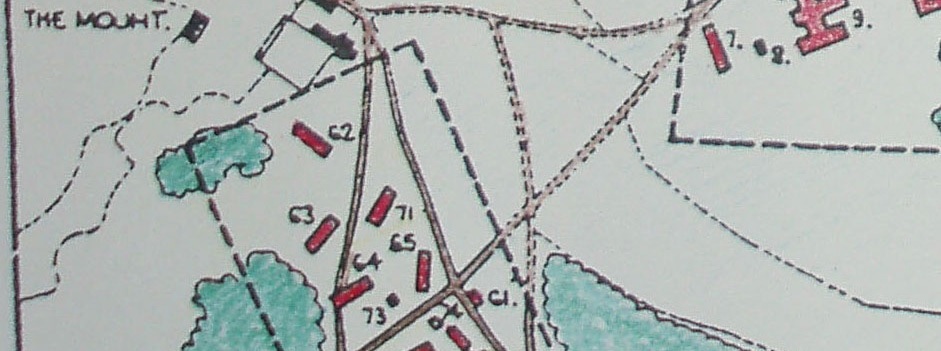
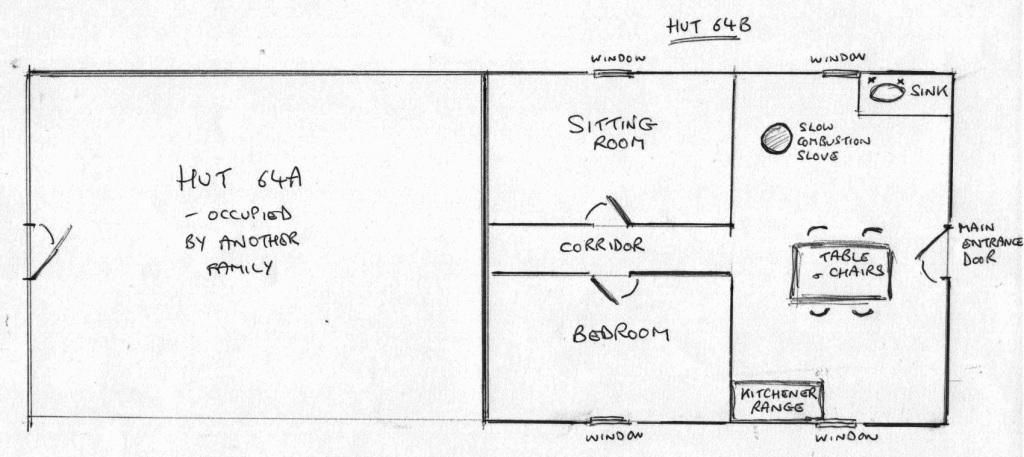
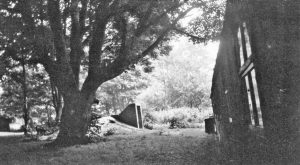
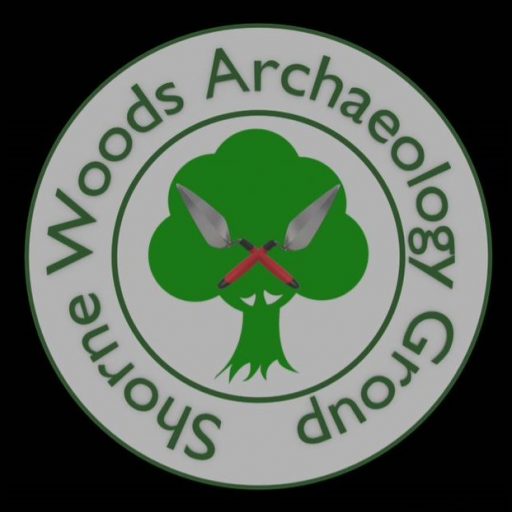
My dad lived at Ashenbank camp, cobham as a child for a number of years and has many stories before his family were moved to shamrock Road Gravesend. I think he has photos of the hut he lived in so if you would like further info please contact me
Yes please Lisa! Would you mind emailing Andrew.Mayfield@kent.gov.uk?
Thanks for the interest 🙂
Hi! We are living in a property called the Mount and have some remains of the raf camp within our grounds. Would love to know some history of it if you know any!
My name is David Wright and was born in a Nissan hut at the rear of the Vigo in 1950 my nan and grandad lived in Boghurst cottage Cobham, they had 3 children including my mum, her name was Edith Martha Gwendiline Wright (nee Mainwaring)